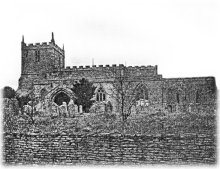
Woodnewton
Chrurch
The Church at Woodnewton lies at the west end of the village on slightly
higher ground than the surrounding road. Constructed mainly of limestone
it consists of a Chancel, South Transept, Nave, West Tower and a South
Porch.
The structure dates back to the 13th Century but has two possibly earlier features. One of these is said to indicate an very early church on the site, possibly Anglo Saxon (a triangular window arch). The arch between the central area and the South Transept is said to be c 1100.
Whatever the original construction of the building from Norman times (or earlier) it was extensively re-built in the 13th Century. References to the property (see ref #1) suggest that first the chancel was exteded eastwards then the arch to the Norh Transept. By the middle of the century the South Transept and the South Aisle were re-built. By the 17th Century the North Transept arch had been blocked and the transept demolished. The church is interesting and unsual in shape. Many early features exist including early 13th century windows.
Woodnewton Church at the time of Henry 1 was mad epart of the endowment of the prebend of Nassington. In 1845 the prebend was dissolved and it later was connected to Apithorpe.
The regsiters only partly survive
|
Book
|
Baptisms
|
Marriages
|
Burials
|
|
Book
1
|
1588
to 1656
|
1588
to 1648
|
1588
to 1658
|
|
Book
2
|
1657
to 1691
|
1663
to 1690
|
|
|
Book
3
|
1691
to 1751
|
1700
to 1746
|
1691
to 1751
|
|
Book
4
|
1738
to 1812
|
1738
to 1754
|
1738
to 1812
|
|
Book
5
|
1754
to 1812
|
Further Reading
#1:RCHH An Inventory of Architectural Monumnets in Northamptonshire HMSO 1984
#2:Victoria County History of Northamptnshire Vol 2 1906 p 599